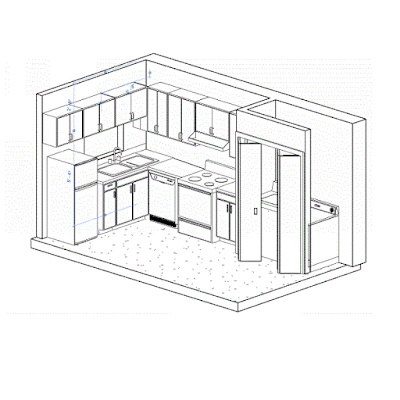Utilizing 3D Modeling to Optimize My Small Condo Kitchen Renovation

The next major renovation I tackled on the condo was a kitchen renovation. I had a general idea of what I wanted to do, and I think it's the number one asked for renovation: open kitchen concept. Everyone loves the idea of entertaining and cooking all at once and not being kept away by a wall or hallway. Above is an isometric view in BIM of the kitchen before the renovation (I hid some walls for ease of viewing). The layout was very awkward, for instance, you couldn't be doing the dishes without constantly having to open and close the dishwasher. Not to mention being closed off from the rest of the house with the exception of a small pass through. See below for plan view. The entrance was also very cramped with only a single cased opening with the small original refrigerator in the entrance as you walked in. Again, no easy flow. See below for before picture of the kitchen (this picture was basically taken at the Elevation B viewpoint). Part of the reason I bought ...