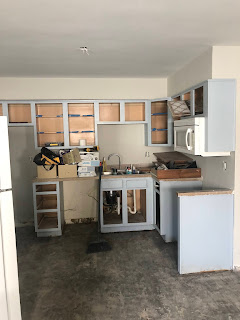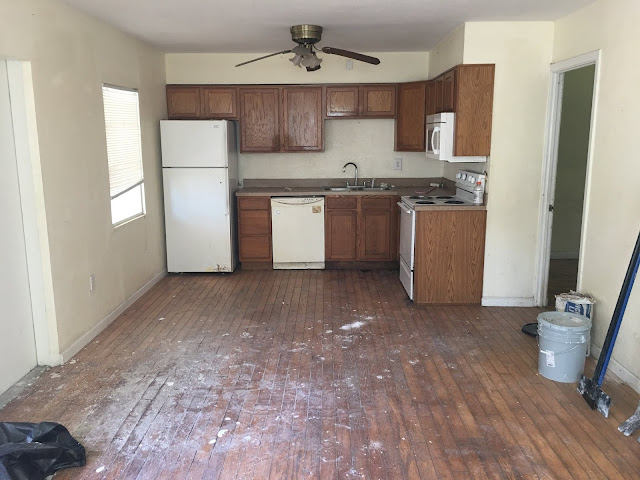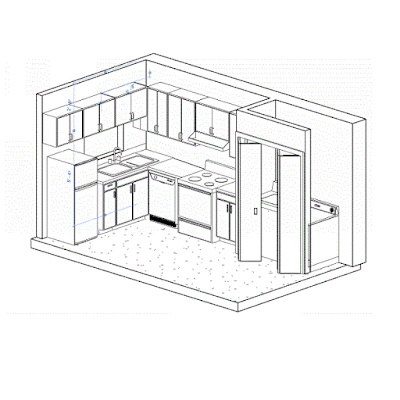Downsizing to a Duplex - Budget Bathroom Renovation

My fiance recently bought a duplex, 750 sf on each side. Over the past few months we've been renovating it from top to bottom. Today I'm going to focus on the bathroom renovation. The bathroom in this place is TINY, barely enough room for a tub, small vanity (24"), and toilet. So to make myself feel better about the small space, I went for it with the design! No! These are not my new bathroom! I drew inspiration from my favorite color combination (Navy, Grey, Gold), found bathrooms that did this color combination (see inspiration above), and applied it to my space in a $$ saving way! See below for purchases, budget, and progress/after photos! Vanity: $250 ( Lowe's ) This Allen + Roth vanity was right on budget but with great style that fit the color scheme! An added bonus was it came with the solid surface top and integral sink all in one! Durable surface for a future rental property... sign me up! Faucet: $95 ( Lowe's ) I wanted to us...





