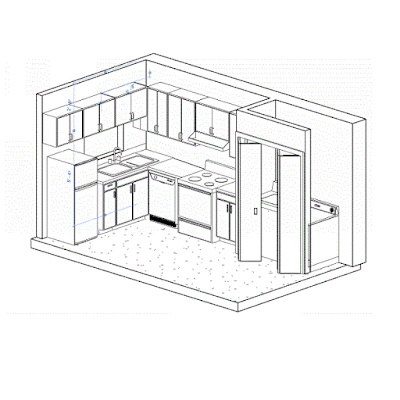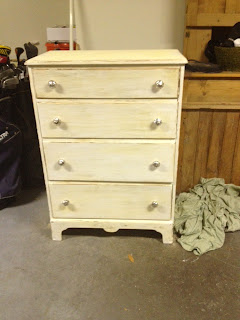Utilizing 3D Modeling to Optimize My Small Condo Kitchen Renovation
The next major renovation I tackled on the condo was a kitchen renovation. I had a general idea of what I wanted to do, and I think it's the number one asked for renovation: open kitchen concept. Everyone loves the idea of entertaining and cooking all at once and not being kept away by a wall or hallway.
Above is an isometric view in BIM of the kitchen before the renovation (I hid some walls for ease of viewing). The layout was very awkward, for instance, you couldn't be doing the dishes without constantly having to open and close the dishwasher. Not to mention being closed off from the rest of the house with the exception of a small pass through. See below for plan view.
The entrance was also very cramped with only a single cased opening with the small original refrigerator in the entrance as you walked in. Again, no easy flow. See below for before picture of the kitchen (this picture was basically taken at the Elevation B viewpoint).
Part of the reason I bought this particular condo, however, was the way it was set up, it would be conducive to renovate into the open concept everyone is after. The wall that separated the kitchen from the rest of the house didn't go all the way to the ceiling ( this is the wall in the picture above with the small upper cabinets). Because of this I knew the wall itself was not structural as load bearing walls tie into the roof structure above. If I wanted to remove that wall the renovation would be mainly drywall work and maybe some electrical (if I had to relocate wires running in the half wall).
I also wanted to tackle some of the issues mentioned above namely the cramped entrance and the non-functional location of the dishwasher. I was worried initially if I put the dishwasher next to the sink it would impede on the entrance to the kitchen making that issue worse.
Revit helped me solve these issues and more. Using 3D modeling I was able to picture the renovations I was about to do without making design mistakes in reality. It helped me realize I needed to move the refrigerator to make enough room for easy room flow in and out with the new location for the dishwasher.
It also helped me with my cabinet layout. I knew I wanted an open concept and originally I thought I wanted an island. 3D modeling technology allowed me to see there was only room for a peninsula because my kitchen was so long and narrow. I was really happy with the results. We definitely bumped into some challenges along the way, but that's for a different blog post... See below for after pictures.

Above is an isometric view in BIM of the kitchen before the renovation (I hid some walls for ease of viewing). The layout was very awkward, for instance, you couldn't be doing the dishes without constantly having to open and close the dishwasher. Not to mention being closed off from the rest of the house with the exception of a small pass through. See below for plan view.
The entrance was also very cramped with only a single cased opening with the small original refrigerator in the entrance as you walked in. Again, no easy flow. See below for before picture of the kitchen (this picture was basically taken at the Elevation B viewpoint).
Part of the reason I bought this particular condo, however, was the way it was set up, it would be conducive to renovate into the open concept everyone is after. The wall that separated the kitchen from the rest of the house didn't go all the way to the ceiling ( this is the wall in the picture above with the small upper cabinets). Because of this I knew the wall itself was not structural as load bearing walls tie into the roof structure above. If I wanted to remove that wall the renovation would be mainly drywall work and maybe some electrical (if I had to relocate wires running in the half wall).
I also wanted to tackle some of the issues mentioned above namely the cramped entrance and the non-functional location of the dishwasher. I was worried initially if I put the dishwasher next to the sink it would impede on the entrance to the kitchen making that issue worse.
Revit helped me solve these issues and more. Using 3D modeling I was able to picture the renovations I was about to do without making design mistakes in reality. It helped me realize I needed to move the refrigerator to make enough room for easy room flow in and out with the new location for the dishwasher.
It also helped me with my cabinet layout. I knew I wanted an open concept and originally I thought I wanted an island. 3D modeling technology allowed me to see there was only room for a peninsula because my kitchen was so long and narrow. I was really happy with the results. We definitely bumped into some challenges along the way, but that's for a different blog post... See below for after pictures.












Comments
Post a Comment